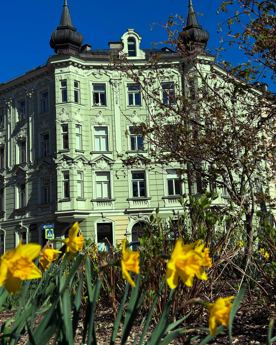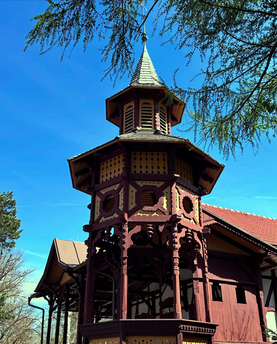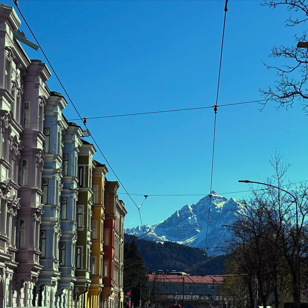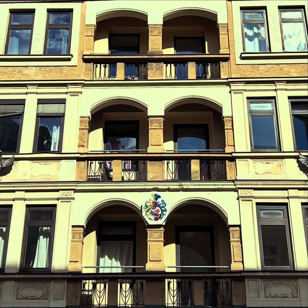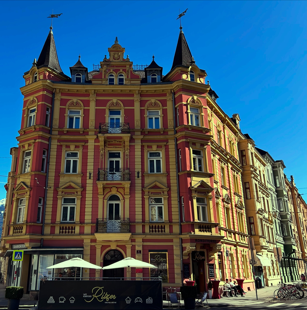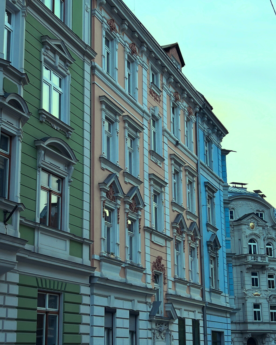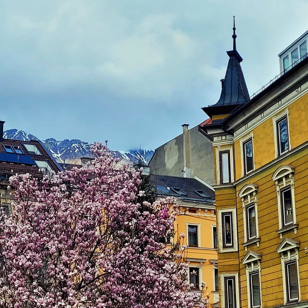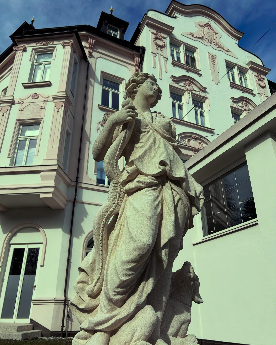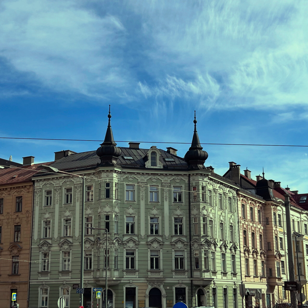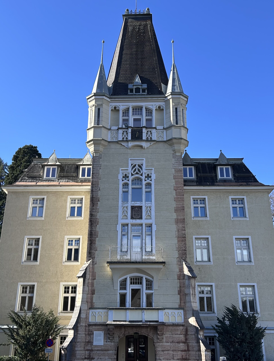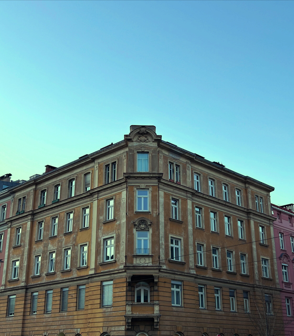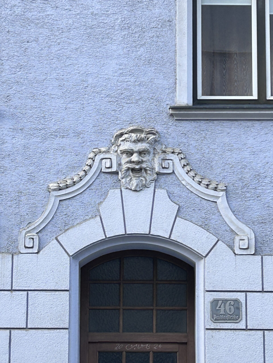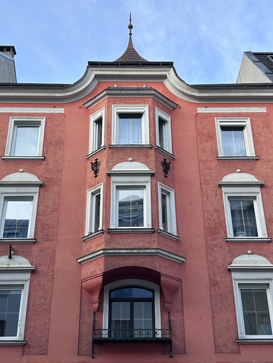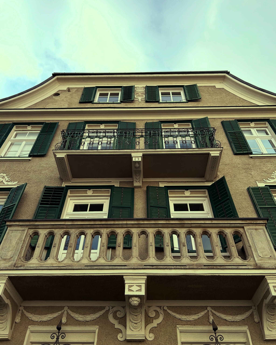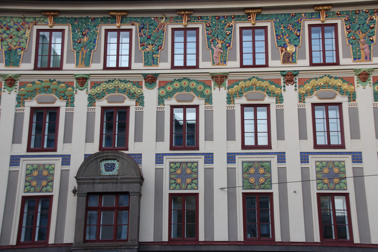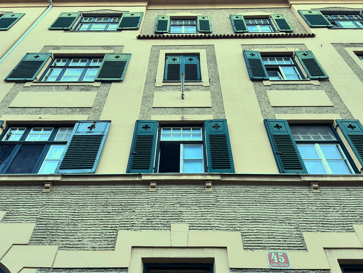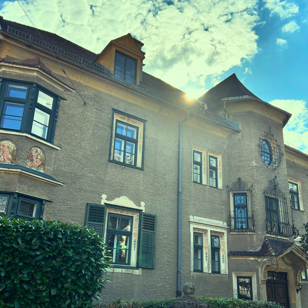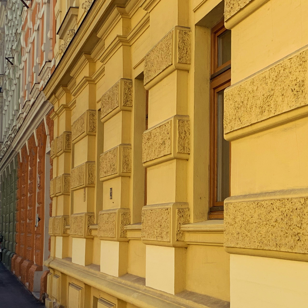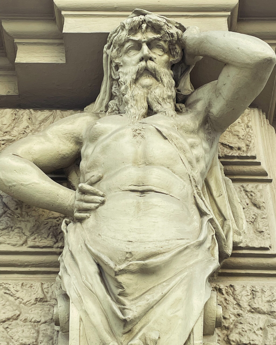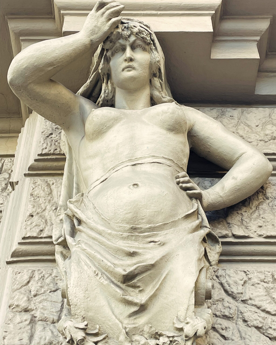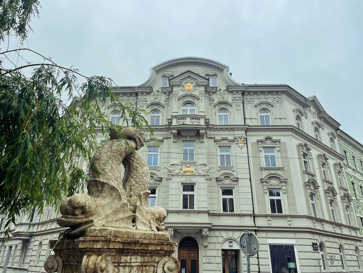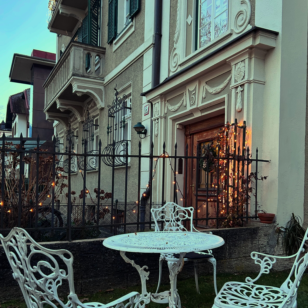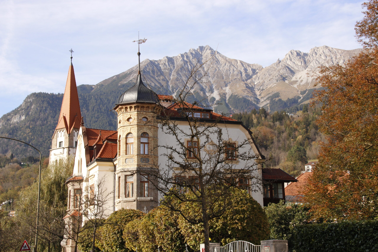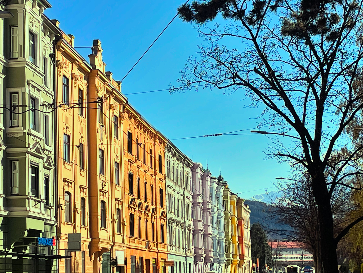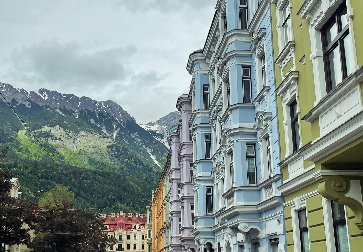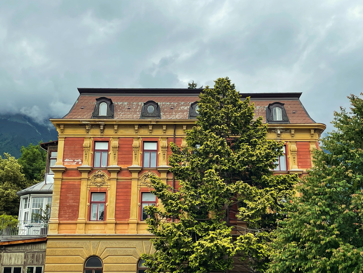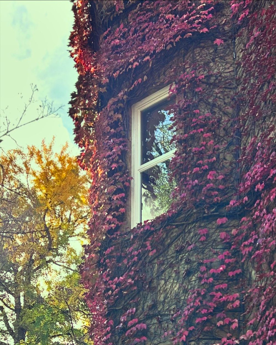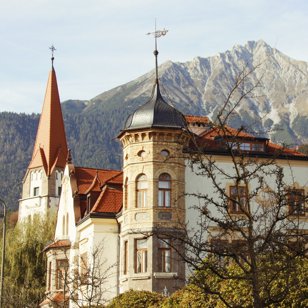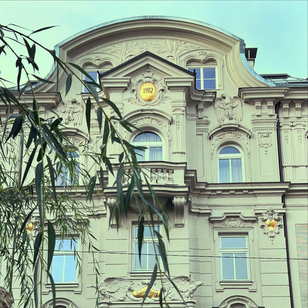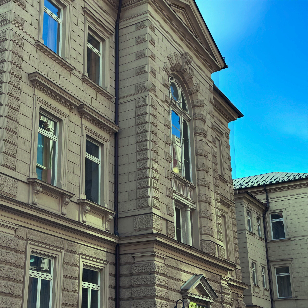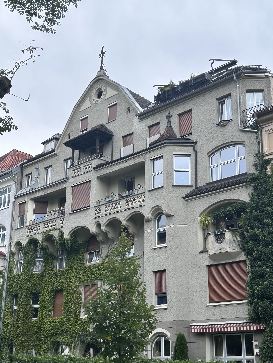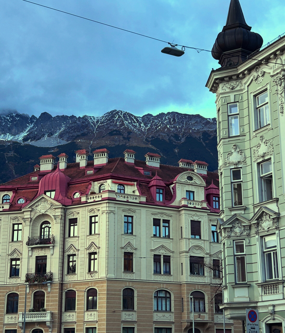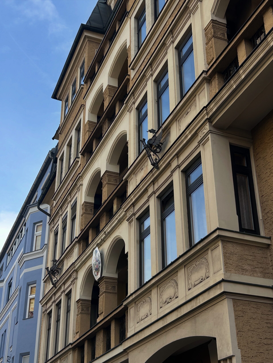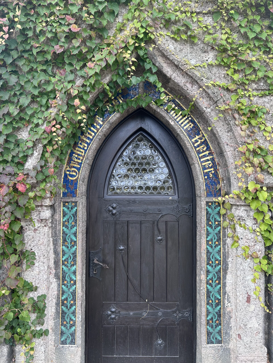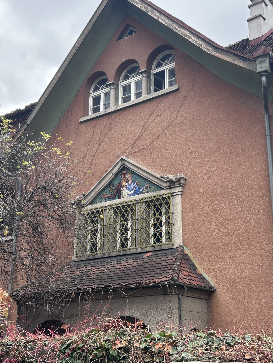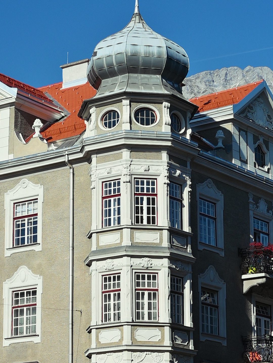Klingler, Huter, Retter & Co: master builders of expansion
Klingler, Huter, Retter & Co: master builders of expansion
he buildings of the late monarchy still characterise the cityscape of Innsbruck today. The last decades of the 19th century were characterised as Wilhelminian style in the history of Austria. After an economic crisis in 1873, the city began to expand in a revival. From 1880 to 1900, Innsbruck's population grew from 20,000 to 26,000. Wilten, which was incorporated in 1904, tripled in size from 4,000 to 12,000. Between 1850 and 1900, the number of buildings within the city grew from 600 to over 900, most of which were multi-storey apartment blocks, unlike the small buildings of the early modern period. The infrastructure also changed in the course of technical innovations. Gas, water and electricity became part of everyday life for more and more people. The old city hospital gave way to the new hospital. The orphanage and Sieberer's old people's asylum were built in Saggen.
The buildings constructed in the new neighbourhoods were a reflection of this new society. Entrepreneurs, freelancers, employees and workers with political voting rights developed different needs than subjects without this right. From the 1870s, a modern banking system emerged in Innsbruck. Credit institutions such as the Sparkasse, founded in 1821, or the Kreditanstalt, whose building erected in 1910 still stands like a small palace in Maria-Theresien-Straße, not only made it possible to take out loans, but also acted as builders themselves. The apartment blocks that were built also enabled non-homeowners to lead a modern life. Unlike in rural areas of Tyrol, where farming families and their farmhands and maids lived in farmhouses as part of a clan, life in the city came close to the family life we know today. The living space had to correspond to this. The lifestyle of city dwellers demanded multi-room flats and open spaces for relaxation after work. The wealthy middle classes, consisting of entrepreneurs and freelancers, had not yet overtaken the aristocracy, but they had narrowed the gap. They were the ones who not only commissioned private building projects, but also decided on public buildings through their position on the local council.
The 40 years before the First World War were a kind of gold-rush period for construction companies, craftsmen, master builders and architects. The buildings reflected the world view of their clients. Master builders combined several roles and often replaced the architect. Most clients had very clear ideas about what they wanted. They were not to be breathtaking new creations, but copies and references to existing buildings. In keeping with the spirit of the times, the Innsbruck master builders designed the buildings in the styles of historicism and classicism as well as the Tyrolean Heimatstil in accordance with the wishes of the financially strong clients. The choice of style used to build a home was often not only a visual but also an ideological statement by the client. Liberals usually favoured classicism, while conservatives were in favour of the Tyrolean Heimatstil. While the Heimatstil was neo-baroque and featured many paintings, clear forms, statues and columns were style-defining elements in the construction of new classicist buildings. The ideas that people had of classical Greece and ancient Rome were realised in a sometimes wild mix of styles. Not only railway stations and public buildings, but also large apartment blocks and entire streets, even churches and cemeteries were built in this design along the old corridors. The upper middle classes showed their penchant for antiquity with neoclassical façades. Catholic traditionalists had images of saints and depictions of Tyrol's regional history painted on the walls of their Heimatstil houses. While neoclassicism dominates in Saggen and Wilten, most of the buildings in Pradl are in the conservative Heimatstil style.
For a long time, many building experts turned up their noses at the buildings of the upstarts and nouveau riche. Heinrich Hammer wrote in his standard work "Art history of the city of Innsbruck":
"Of course, this first rapid expansion of the city took place in an era that was unfruitful in terms of architectural art, in which architecture, instead of developing an independent, contemporary style, repeated the architectural styles of the past one after the other."
The era of large villas, which imitated the aristocratic residences of days gone by with a bourgeois touch, came to an end after a few wild decades due to a lack of space. Further development of the urban area with individual houses was no longer possible, the space had become too narrow. The area of Falkstrasse / Gänsbachstrasse / Bienerstrasse is still regarded as a neighbourhood today. Villensaggenthe areas to the east as Blocksaggen. In Wilten and Pradl, this type of development did not even occur. Nevertheless, master builders sealed more and more ground in the gold rush. Albert Gruber gave a cautionary speech on this growth in 1907, in which he warned against uncontrolled growth in urban planning and land speculation.
"It is the most difficult and responsible task facing our city fathers. Up until the 1980s (note: 1880), let's say in view of our circumstances, a certain slow pace was maintained in urban expansion. Since the last 10 years, however, it can be said that cityscapes have been expanding at a tremendous pace. Old houses are being torn down and new ones erected in their place. Of course, if this demolition and construction is carried out haphazardly, without any thought, only for the benefit of the individual, then disasters, so-called architectural crimes, usually occur. In order to prevent such haphazard building, which does not benefit the general public, every city must ensure that individuals cannot do as they please: the city must set a limit to unrestricted speculation in the area of urban expansion. This includes above all land speculation."
A handful of master builders and the Innsbruck building authority accompanied this development in Innsbruck. If Wilhelm Greil is described as the mayor of the expansion, the Viennese-born Eduard Klingler (1861 - 1916) probably deserves the title of its architect. Klingler played a key role in shaping Innsbruck's cityscape in his role as a civil servant and master builder. He began working for the state of Tyrol in 1883. In 1889, he joined the municipal building department, which he headed from 1902. In Innsbruck, the commercial academy, the Leitgebule school, the Pradl cemetery, the dermatological clinic in the hospital area, the municipal kindergarten in Michael-Gaismair-Straße, the Trainkaserne (note: today a residential building), the market hall and the Tyrolean State Conservatory are all attributable to Klingler as head of the building department. The Ulrichhaus on Mount Isel, which is now home to the Alt-Kaiserjäger-Club, is a building worth seeing in the Heimatstil style based on his design.
The most important building office in Innsbruck was Johann Huter & Sons. Johann Huter took over his father's brickworks. In 1856, he acquired the first company premises, the Hutergründeon the Innrain. Three years later, the first prestigious headquarters were built in Meranerstraße. The company registration together with his sons Josef and Peter in 1860 marked the official start of the company that still exists today. Huter & Söhne like many of its competitors, saw itself as a complete service provider. The company had its own brickworks, a cement factory, a joinery and a locksmith's shop as well as a planning office and the actual construction company. In 1906/07, the Huters built their own company headquarters at Kaiser-Josef-Straße 15 in the typical style of the last pre-war years. The stately house combines the Tyrolean Heimatstil surrounded by gardens and nature with neo-Gothic and neo-Romanesque elements. Famous from Huter & Söhne buildings erected in Innsbruck include the Monastery of Perpetual Adoration, the parish church of St Nicholas, the first building of the new clinic and several buildings on Claudiaplatz. Shortly before the outbreak of the First World War, the construction company employed more than 700 people.
The second major player was Josef Retter (1872 - 1954). Born in Lower Austria with Tyrolean roots, he completed an apprenticeship as a bricklayer before joining the k.k. State Trade School in Vienna and attended the foreman's school in the building trade department. After gaining professional experience in Vienna, Croatia and Bolzano throughout the Danube Monarchy, he was able to open his own construction company in Innsbruck at the age of 29 thanks to his wife's dowry. Like Huter, his company also included a sawmill, a sand and gravel works and a workshop for stonemasonry work. In 1904, he opened his residential and office building at Schöpfstraße 23a, which is still used today as a Rescuer's house is well known. The dark, neo-Gothic building with its striking bay window with columns and a turret is adorned with a remarkable mosaic depicting an allegory of architecture. The gable relief shows the combination of art and craftsmanship, a symbol of Retter's career. His company was particularly influential in Wilten and Saggen. With the new Academic Grammar School, the castle-like school building for the Commercial Academy, the Evangelical Church of Christ in Saggen, the Zelgerhaus in Anichstraße, the Sonnenburg in Wilten and the neo-Gothic Mentlberg Castle on Sieglanger, he realised many of the most important buildings of this era in Innsbruck.
Late in life but with a similarly practice-orientated background that was typical of 19th century master builders, Anton Fritz started his construction company in 1888. He grew up remotely in Graun in the Vinschgau Valley. After working as a foreman, plasterer and bricklayer, he decided to attend the trade school in Innsbruck at the age of 36. Talent and luck brought him his breakthrough as a planner with the country-style villa at Karmelitergasse 12. In its heyday, his construction company employed 150 people. In 1912, shortly before the outbreak of the First World War and the resulting slump in the construction industry, he handed over his company to his son Adalbert. Anton Fritz's legacy includes his own home at Müllerstraße 4, the Mader house in Glasmalereistraße and houses on Claudiaplatz and Sonnenburgplatz.
With Carl Kohnle, Carl Albert, Karl Lubomirski and Simon Tommasi, Innsbruck had other master builders who immortalised themselves in the cityscape with buildings typical of the late 19th century. They all made Innsbruck's new streets shine in the prevailing architectural zeitgeist of the last 30 years of the Danube Monarchy. Residential buildings, railway stations, official buildings and churches in the vast empire between the Ukraine and Tyrol looked similar across the board. New trends such as Art Nouveau emerged only hesitantly. In Innsbruck, it was the Munich architect Josef Bachmann who set a new accent in civic design with the redesign of the façade of the Winklerhaus. Building activity came to a halt at the beginning of the First World War. After the war, the era of neoclassical historicism and Heimatstil was finally history. Times were more austere and the requirements for residential buildings had changed. More important than a representative façade and large, stately rooms became affordable living space and modern facilities with sanitary installations during the housing shortage of the sparse, young Republic of German-Austria. The more professional training of master builders and architects at the k.k. Staatsgewerbeschule also contributed to a new understanding of the building trade than the often self-taught veterans of the gold-digger era of classicism had. Walks in Saggen and parts of Wilten and Pradl still take you back to the days of the Wilhelminian style. Claudiaplatz and Sonnenburgplatz are among the most impressive examples. The construction company Huter and Sons still exists today. The company is now located in Sieglanger in Josef-Franz-Huter-Straße, named after the company founder. Although the residential building in Kaiser-Josef-Straße no longer bears the company's logo, its opulence is still a relic of the era that changed Innsbruck's appearance forever. In addition to his home in Schöpfstraße, Wilten is home to a second building belonging to the Retter family. On the Innrain opposite the university is the Villa Retter. Josef Retter's eldest daughter Maria Josefa, who herself was educated by the reform pedagogue Maria Montessori, opened the first „House of the child“ of Innsbruck. Above the entrance is a portrait of the patron Josef Retter, while the south façade is adorned with a mosaic in the typical style of the 1930s, hinting at the building's original purpose. A smiling, blonde girl embraces her mother, who is holding a book, and her father, who is carrying a hammer. The small burial chapel at the Westfriedhof cemetery, which serves as the Retters' family burial place, is also a legacy of this important family for Innsbruck that is well worth seeing.
Sights to see...
Adolf-Pichler-Platz
Adolf-Pichler-Platz
Villensaggen
Falkstrasse / Saggen
HTL Anichstraße
Anichstrasse 26 / 28
Tyrolean State Conservatory
Paul-Hofhaimer-Gasse 6
Old & New Hötting Parish Church / Plague Cemetery
Schulgasse / Schneeburggasse
Sonnenburgplatz
Sonnenburgstraße
Villa Blanka & Voliere
Weiherburggasse 31
Mountain Isel
Mountain Isel 1
Pradlerstraße
Pradlerstraße
Militärfriedhof & Pradler Friedhof
Kaufmannstraße / Wiesengasse
Monastery of Perpetual Adoration
Karl-Kapferer-Straße 7-11
Claudiaplatz
Claudiaplatz
Kaiser-Franz-Joseph-Greisenasyl
Ingenieur-Etzel-Straße 59
ÖBB Verwaltungsgebäude
Claudiastrasse 2
Orphanage - Siebererschule
Siebererstraße 7-9
Mariahilfzeile & Marketplace
Mariahilfstraße / Marketplace
